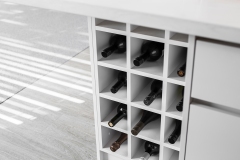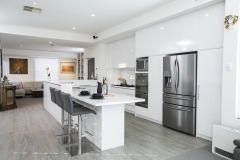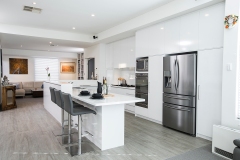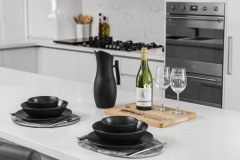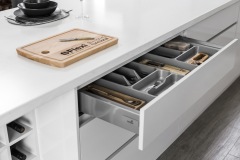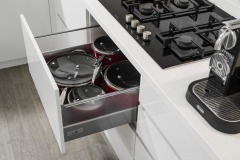
Stunning Dark Kitchen Balcatta
Our Flexi team operate across the Perth metro area and beyond, offering our customers years of experience and expertise. This kitchen renovation project took place in Balcatta, with our team helping to create the ultimate entertaining space at home.
This recent kitchen renovation in Balcatta was a privilege to deliver, and an excellent example of the quality we are known for in Perth after more than two decades on the tools crafting custom home experiences.
With a dark and moody kitchen design and a focus on entertaining, the client was delighted with the final result.
Read on for a full discussion of the client goals, design approach, key features, build challenges and more.
View more of our recent Perth renovations in Floreat, Dalkeith, Balcatta, Subiaco, Rivervale, Kingsley and Fremantle.
Design Brief
The client wanted a dark, moody, entertainer’s kitchen with high-end finishing and a built-in bar area. The new kitchen was to be next to a covered Alfresco area that had stacker doors.
As the client often entertains, the Kitchen and Alfresco needed to flow into one area when the stacker doors were open.
Must-Have
- Dark Moody Kitchen with timber grain finish to cabinets
- Incorporate a bar area with an integrated wine fridge
- Follow the current flooring footprint (where possible) as limited floor tiles were available
- Open flow to all areas as the old kitchen was a closed U shape
Wish List
- Impactful mirrored glass splashback with feature stone area below.
- Large Impactful island set up with the capacity for formal dining seating.
- Hidden coffee nook
Property Restrictions
- An existing bulkhead that couldn‘t be removed as was used to hide services (air- con etc) and with the property benign two-stories.
- The kitchen was located in the main walkthrough from the front to the rear of the property. Careful consideration had to be made when planning the key flow-through area between the island and stacker doors etc.
Delivering Key Entertaining Elements While Ensuring Functionality
The most challenging aspect of the design was to fit all the key entertainment kitchen design requirements onto the main wall, whilst still ensuring the client had enough room to use the normal kitchen amenities.
During the design stage, the client’s main focus was on the entertaining side, so we had to carefully balance the key entertainment aspects along with providing a functional, working kitchen.
Read more about choosing the right kitchen layout
An Island of Elegance
The client had limited tiles, an existing overhead bulkhead (that could not be removed) and the old kitchen was located in the main thoroughfare from the front of the property to the rear. Careful planning had to go into the island area to provide a large, impactful island that allowed enough flow to the other area of the property and kitchen.
We oversized the island to make full use of the stone slabs while ensuring no visible joins were required. The island was close to 4 metres in length and almost 1200mm deep in the seating area. We used 3 waterfall ends for a luxe finish and feature an open breakfast bar overhang.
Wine Fridge, Set Size Areas & Hidden Coffee Nook
Once all the set size areas were designed (integrated fridge, oven stack etc) we focused on correct appliance choices (ie sink style size etc) to ensure there was enough room for the hidden coffee nook to the left of the sink and the open bar area to the right.
The Bar Nook & Easy Alfresco Access
We place the bar nook close to the alfresco kitchen for easy access. This was also to ensure when the clients were using the kitchen to prepare food while entertaining, guests weren’t having to walk through the kitchen to use the bar/wine fridge.
Cabinetry, Benchtops & a Bronzed Mirrored Splashback
We used a bronzed mirrored splashback to add warmth to the dark cabinet and benchtop choices. This also reflected the light from the strip lighting below the overhead cabinets to emphasise the warmth from the splashback choice – In addtion to this the mirrored splashback created the illusion of a much larger space and reflected light back into the kitchen workspace.
We added a touch of elegance to the renovation by using a strip of benchtop as a secondary splashback to the rear of the cooktop area which complimented the glass choice perfectly.
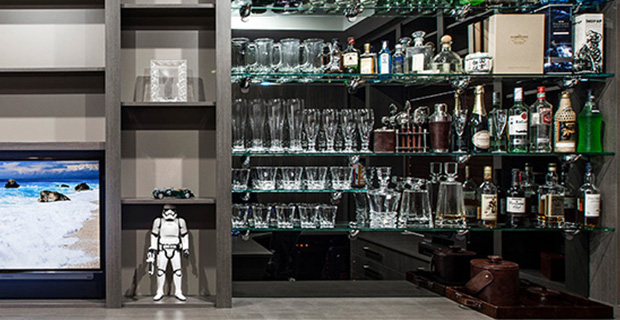
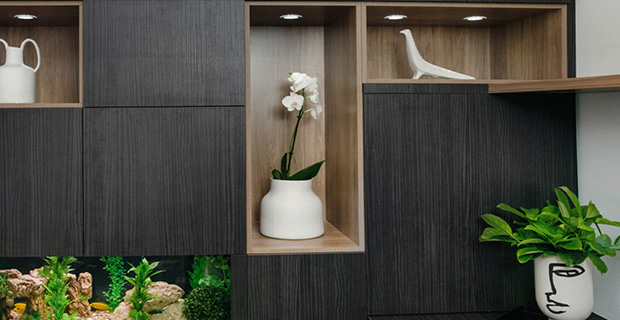
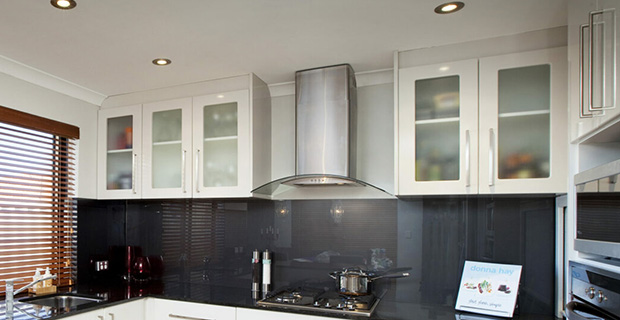
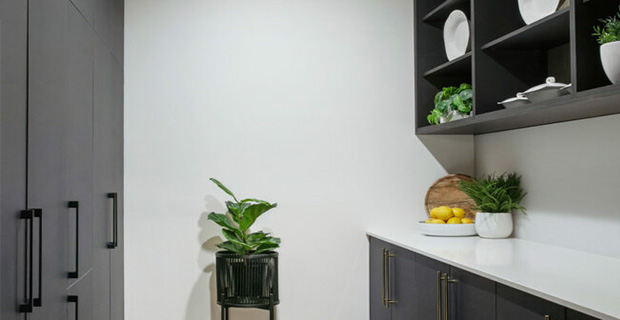
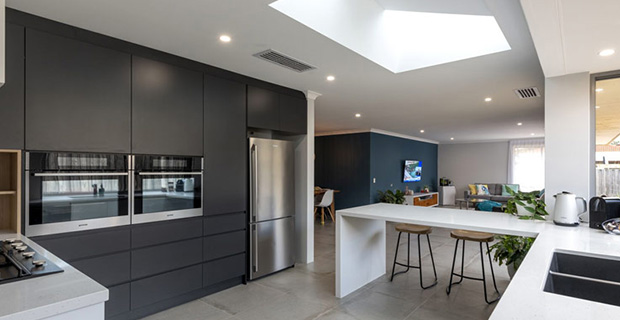
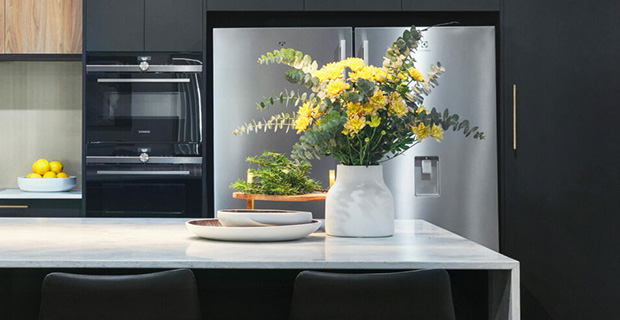



See How We Can Help You
Has this project left you with a list of kitchen renovation ideas? If so, we’d love to hear from you! From small kitchen renovations through to larger modern kitchens and traditional kitchens, we do it all. Make sure to view our online gallery or visit our showrooms to see some of our recent projects for yourself.
If you’d like to get started, make sure to contact our friendly team today to see how we can add value to your home with a custom kitchen renovation.

