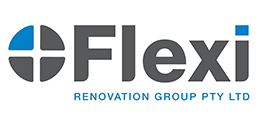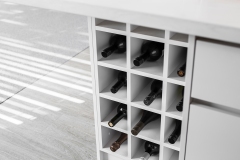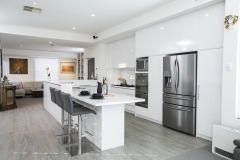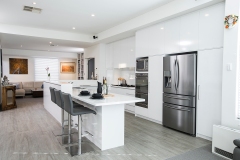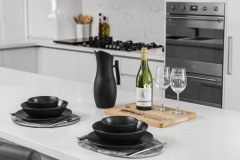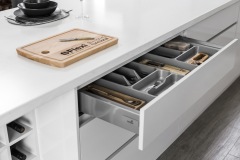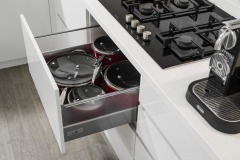
A Lux Hamptons Kitchen in Kingsley
The clients are in realestate and often used their own home as a showpiece to potential clients. The client also had a young family so not only did the kitchen need to be beautiful, it also had to be functional.
Key Design Aspects:
- Neutral cabinetry to both kitchen and walk-in pantry
- Standout feature marble style splashback
- Kitchen island with seating for 4 people
- Large walk-in pantry with room for appliances
- Modern profile doors
The clear overall goal from the client was to “stand out from a standard Hamptons kitchen”.
Porcelain Benchtops & Marble Splash Backs
Initial concept design included using porcelain benchtops and marble splashbacks with matching feature waterfall ends to create the stand-out feature in the kitchen.
As the base colour of the benchtop/splashback materials was similar, we specified a Shadowline finish between the benchtop and waterfall ends to create a definition between the products.
Walk-in Pantry
The left-hand side of the walk-in pantry has shelving to create an open pantry with the remaining areas having doors/drawers to maximise available storage. We continued the porcelain benchtop into this area also to create a large area for appliance storage.
We suggested leaving the left-hand wall black as this contrasted beautifully with the marble splashback and also framed the walk-in pantry. We continued the same cabinetry profile and benchtop into the walk-in pantry so both areas flowed.
As the pantry area was compact, we mirrored the current feature wainscoting that was used in the dining area as a splashback. This subtle finish ensured the pantry was not overwhelmed by the high veined marble.
An Island with Unique Elements
The square edge of the waterfall ends coupled with the curved feature cove panelling and benchtop provided a unique finish to the island and is certainly one of the main focal points of this kitchen.
Modern Profile Doors
Curved Cove profile panels at the rear of the island plus Chifley profile on the doors. As this profile has both curved and straight edges it brings together the square edge finish of the waterfall area and the softer curved panels.
This profile provides a definition to the cabinetry that is elegant yet understated.
Featured Curved Glass Doors
Final touches included white sink/tap and simple elegant pull handles. The featured curved fluted glass entry doors finished the room perfectly.
Flooring
The project was finished with a stunning Herringbone style timber flooring which ran throughout the kitchen and dining area.
Overall the client was delighted with the finished project and felt we delivered their Beautifully Functional Dream Kitchen.
Kitchen Design Insights
Learn more about different aspects of kitchen design, including Choosing the right colour scheme, Clever Use Of Space, 2024 Prices & Process
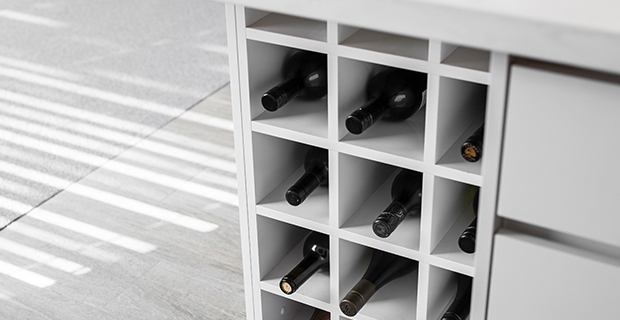


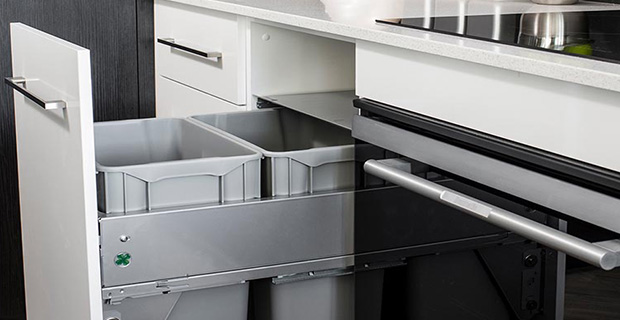
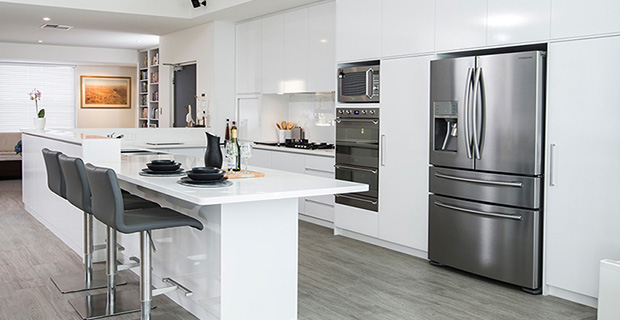
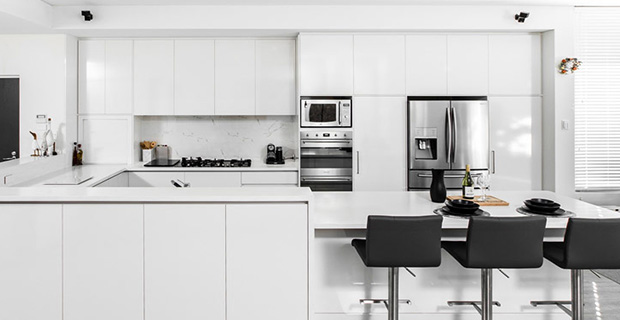

See How We Can Help You
Has this project left you with a list of kitchen renovation ideas? If so, we’d love to hear from you! From small kitchen renovations through to larger modern kitchens and traditional kitchens, we do it all. Make sure to view our online gallery or visit our showrooms to see some of our recent projects for yourself.
If you’d like to get started, make sure to contact our friendly team today to see how we can add value to your home with a custom kitchen renovation.
